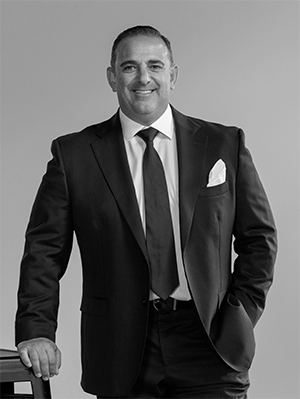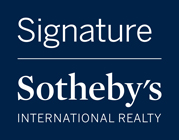SELECT property_type FROM `mi_realcomp_properties` WHERE property_id = '20251033476' Array
|
|
Property Details
|
Birmingham SINGLE FAMILY HOME OFFERED
:
$ 3,995,000
|
|
|
|
|
1120 Lyonhurst Street
Birmingham, MI 48009
|
MLS #: 20251033476
|
| Style: Colonial,Contemporary |
| Yr Built: 2025 |
| Bedrooms: 5 |
| Baths: Full - 5 Half - 2 |
| Architecture: |
| Square Ft: 5270 |
| Basement: Finished |
| County: Oakland |
| Schools: Birmingham |
| Taxes: $ 14892 |
|
|
Offering 5 bedrooms, 5.2 baths, and 5,270 sq ft above grade with an addtl 2,003 sq ft of finished lower level, this Sterling Custom Homes residence combines scale with sophistication. Positioned on a .23-acre corner lot, the exterior blends stone and siding for a presence both timeless and modern. Inside, wide-plank hardwood flows through open interiors where natural light enhances layered textures and thoughtful design. Downsview cabinetry frames a chef’s kitchen appointed with Thermador appliances, integrated coffee maker, and a waterfall island topped in leathered granite. From the kitchen, a double-sided fireplace connects seamlessly to the living space, while a wet bar with waterfall counter anchors the entertaining experience. Glass sliding doors off the kitchen nook invite light and open to a landscaped yard with an aggregate patio and fire pit. A porcelain-tiled wine room complements the formal dining space, while a private office provides retreat. Upstairs, the primary suite impresses with a tray ceiling, private fireplace, expansive walk-in closet, and a spa-inspired bath featuring dual vanities, soaking tub, and steam shower. Secondary bedrooms each enjoy their own en-suite bath, creating comfort and privacy throughout. A spacious loft adds flexibility, ideal as a second office, study space, or play area. The finished lower level continues the lifestyle with hardwood flooring, a full bar, guest suite, additional bath, and a flex room ready for fitness or a golf simulator. Everyday convenience is elevated through Control4 automation, security cameras, and a heated two-car garage with epoxy flooring. A residence crafted with precision, balancing architectural presence with functional ease, designed for both grand entertaining and comfortable daily living. |
| Additional
Details |
| Baths: 5 |
Lavatories: 2 |
Sub: |
Assoc: $ |
| Lot Dim: 77x127x81x126 |
Site: Corner Lot |
| Heating: Natural Gas |
Cooling: Central Air |
| Fireplace: Y Gas,Double Sided,Kitchen,Living Room,Primary Bedroom |
| Other Rms: |
| Garage: 2 Car,Side Entrance,Heated,Attached,Driveway |
| Appliances: Built-In Gas Oven,Built-In Refrigerator,Dishwasher,Disposal,Dryer,Gas Cooktop,Microwave,Other,Washer,Bar Fridge |
 Contact Information Contact Information
 This property is presented online by
Dan Gutfreund
This property is presented online by
Dan Gutfreund
Contact Dan at 248-978-5774 or use the request info form.

 Displayed on dangutfreund.signaturesir.com through multiple listing service. Displayed on dangutfreund.signaturesir.com through multiple listing service.
Listing courtesy of Signature Sotheby's International Realty Bham
|
|
|
|
